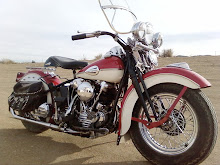Such as:
1) Ceilings
2) Doorways
3) Outlet/light switch electrical boxes
4) Trim/baseboards
5) Poorly constructed or crooked walls
6) Edge of carpet
The first place you put drywall is always the ceiling. Reason is that the walls will support the edge of the drywall on the ceiling. Old rule, work from the top down. Now, what to do about those old ceiling panels? Nothing. Put the drywall up and run 2" screws through those 1 1/2" wide strips. That is where the screws will find wood.

Note: This is the only place I will ever use drywall screws longer than 1 1/4". When you are putting a thousand screws in your walls, your chances of hitting a wire go WAY UP when using anything longer than 1 1/4". Oh yeah. Always use screws. I don't care if nails cost less. Screws good. Nails bad.
Another tip, when going over the old ceiling its best to not use drywall that's thinner than 1/2". I learned this when I got the second screw in and and a 30" x 6' piece of 3/8" broke in half while i was under it. Didn't hurt but added one more tape line to get perfect on a non-textured drywall job.
About those doorways. Did you happen to notice that the drywall is a lot thicker than paneling (yes, you can put it right on top of the panels too, but you get better results when you can find hidden potential problems and/or fire hazards)? Now the door jambs are not wide enough and the drywall will show.
Three ways to fix it:
1) The best way is when they just used paneling for the door jamb. Pull it off and put in the correct width paneling, new door stop trim and re-hang the door. In my opinion, this works best.
2) Leave the drywall cut back enough to add a strip of wood to fill the space between the trim and door jamb.
3) If only the side the door opens away from was drywalled and you just want to be done, you can just put an outside corner trim piece on it. I don't like the way it looks, this can only be done on one side and it's just not normal.

Ooops, there is a 4th way -- go buy a pre-hung door if the rough opening (RO) works.
Now for all those outlets and switches that will end up 1/2" or so under the cover. Time to carefully cut out some paneling around the box (with the power off!) it/them out 1/2". This is just another time consuming pain, but do it now because it's not going to happen after the drywall is up without tearing up your new wall. Also, if you don't the cover won't go on without a long screw, it looks bad, everyone will say you're a slacker and you'll get coal in your stocking on Christmas morning.
On to trim and baseboard. Once your drywall is up, finished, painted and doorways are done, all the trim is done just the same as any house. As with any "finish work" (stuff you see when everything is done), attention to detail as well as perfect measurements and cuts make all the difference. You always know nice work when you see it. Same goes for sloppy work. Don't plan on re-using all your baseboards, you'll find that many of them are now too short.
Poorly constructed walls (paneling must be removed). Mobile homes leave a bit to be desired at times. For instance, I have found interior walls which were not attached to the walls they ended into. You must have a good wall to wall, meaning stud in one wall nailed or screwed to a stud in the other wall. Also be sure there is a stud on both sides of an inside corner to screw the edge of the drywall to.
Bowed, bent or crooked walls (paneling must be removed). The only way to fix these walls is to use a 6' straight edge and check the studs. Hold the straight edge horizontally across the studs. First, about a foot from the top, then halfway down, then about a foot from the bottom. Any stud that's "tall" or bent into the room making a bump in the wall will need to be planed down, and any that are "low" or bent away from the room making a dip in the wall can be shimmed up with cardboard strips. The results are well worth it when you can look down a perfect laser straight wall.
One more thing before you toss up that drywall. Pull back the carpet and tack strips! I don't think I need to explain why, right?
If you take the time to do prep work, pay attention to details and resist taking any shortcuts, you will have great looking walls and not have to look at that old paneling again!
~SJN

No comments:
Post a Comment