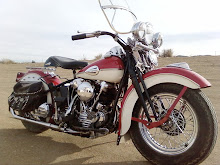Before building a shed or having one built you need to answer a few questions:
1) What will it be used for?
2) How big of a shed do you need? Be honest! You will fill it up and the get more stuff. Funny how that works.
3) What do you want it to look like? For instance, do you want it to match the house?
4) Now the question that will make you re-answer the above questions -- how much cash do you want to put into it?
5) Are you going to have to pull a permit with the building department? I think that largely depends on how well you get along with your neighbors. Check into it for your area...there, I said it. Now, let's get back to the fun stuff.
When I design or build a shed, I like to build it like house. What I mean by this is everything gets framed at 16" on center with a bottom plate and double top plate. Why the double top plate? This helps lock the walls together.
You can also build on a cement slab or use wood framing under the shed. Both have benefits and drawbacks. Cement slabs don't move, so make sure you like its location. Wood can be moved if you need to, however wood can deteriorate or have things we don't like make a home under it.
Deterioration and rodents can be managed with a bit of thought and effort. If you do have problems with rodents, a line of block under the outside edge of the shed can make an effective barrier.
If you are worried about the wood rotting under your shed you an use pressure treated lumber and support everything off the ground using post anchors set in cement.
Or lets say you've decided what to build, made your drawings, purchased a big pile of stuff to make it happen and now your tool belt is on with beer in hand. Before you drive that first nail there is something I cannot stress enough. Make sure everything you build, part by part, is SQUARE, LEVEL and PLUMB. If you have a level, use it. If not, buy one.
Check the squareness of the floor and walls by measuring the diagonal between opposite corners. When a wall goes up, make sure it is plumb back, forward, left, right, center and not bent. On a very small shed, it's not as critical, but as they get bigger, this gets very important. If for instance you make a mistake on a floor, it will haunt you all the way up to the shingles. A mistake on a wall will make putting on the siding a royal pain. Take the time now, save twice as much later.
Another big one is, be sure your layout stays on target. What I mean is making sure the center of the first stud, joist or rafter is 16" from the outside edge of the wall, floor, etc., the center of the second stud is 32", then 48" and so on all the way down. When you put down the plywood for the floor, or put up your siding, you need to be accurate enough on layout to have the edge land on the center of that 2x so the next sheet can be nailed or screwed to the next 2x. I guess the best way I could say it is this -- you will spend far less time and energy doing a great job than you would spend trying to cover things up or fixing sloppy work. I should carve that last sentence in stone somewhere!
For the sides of your shed you have lots of choices. Logs, stucco, old boards, etc., but you will most likely put 4x8 siding sheets on it. Another tip, design your shed around 4' increments. For instance, 8'x12'. This cuts down on scrap, and scrap was good building material you paid for, right?
Back to the siding. You can get T-111 plywood, but don't. Plywood and weather do not mix. You can use the sheets of pre-primed siding that hold up well (same stuff they put on mobile homes), but if you really want the indestructible, they make siding out of cement fiberboard that comes primered and ready to paint. Cement fiberboard is impact resistant, fireproof and cannot rot or warp. About an extra $5 per sheet, but hey, you're going to have that shed around for a while, right?
When you design your shed, be sure to have enough slope on the roof to use shingles. I like to build around a 4-12 slope (drops 4" over the distance of 12" horizontally). 30 year shingles are actually cheaper than rolled roofing. Rolled roofing can be problematic, especially if you are not an experienced roofer -- I'll cover roofing another day. If you are building a shed to keep things out of the weather and dry, why drop the ball now and put a crappy roof on it?
I've included the drawing below of some basic framing techniques that can be used anything you dream up, and tossed in some pictures of a custom workshop shed I built for a customer a few years back.






No comments:
Post a Comment